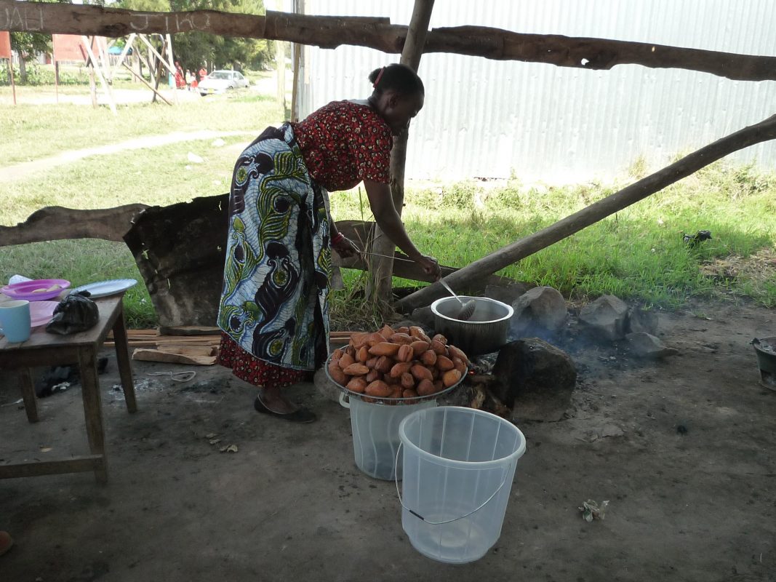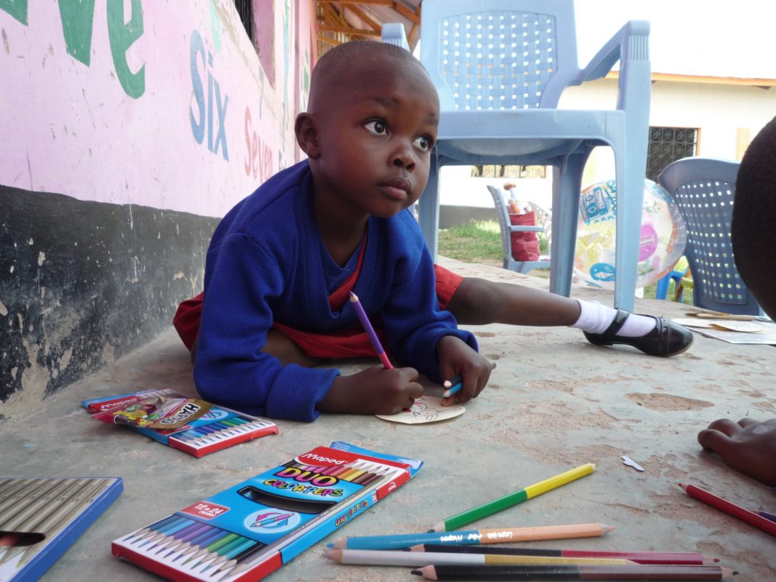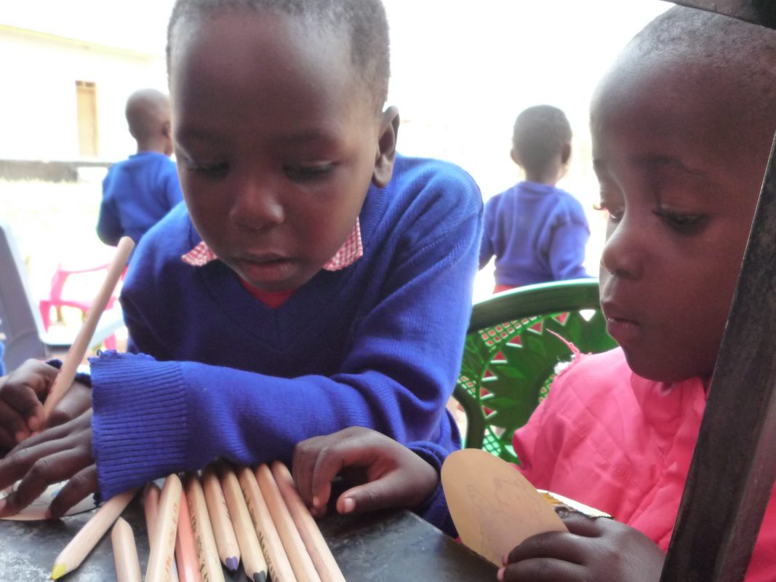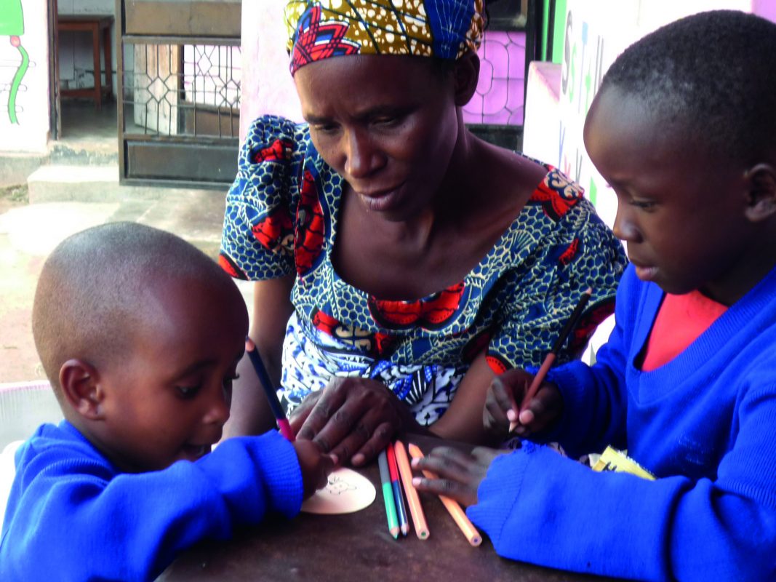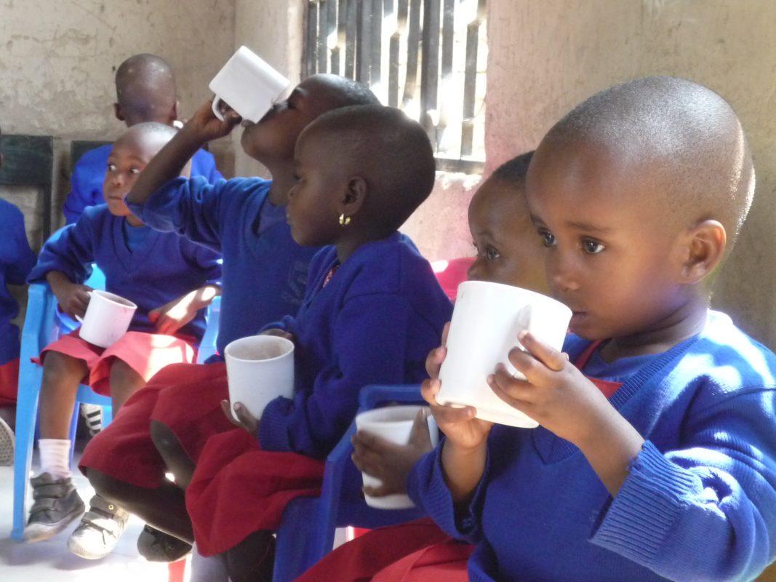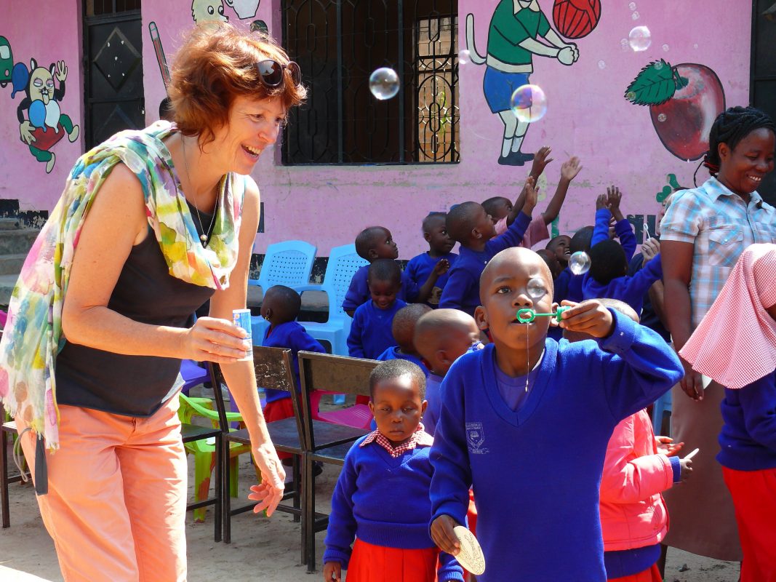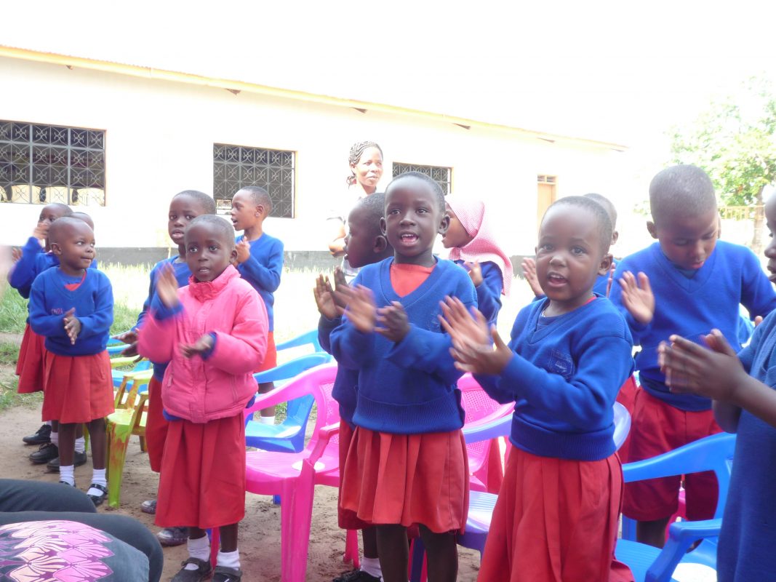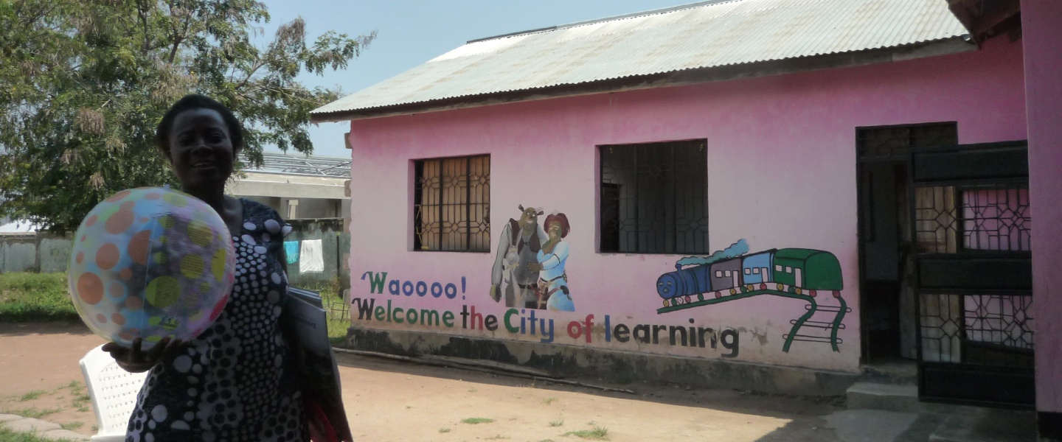A COMMUNITY CENTRE
I had the chance to visit a pastor within its community in Mwanza, Tanzania. He wants to built a new church and shows the existing plans. In my point of view they doesn’t fit to the situation. So I wanted to help the pastor gaving him some advices of the potential I saw.
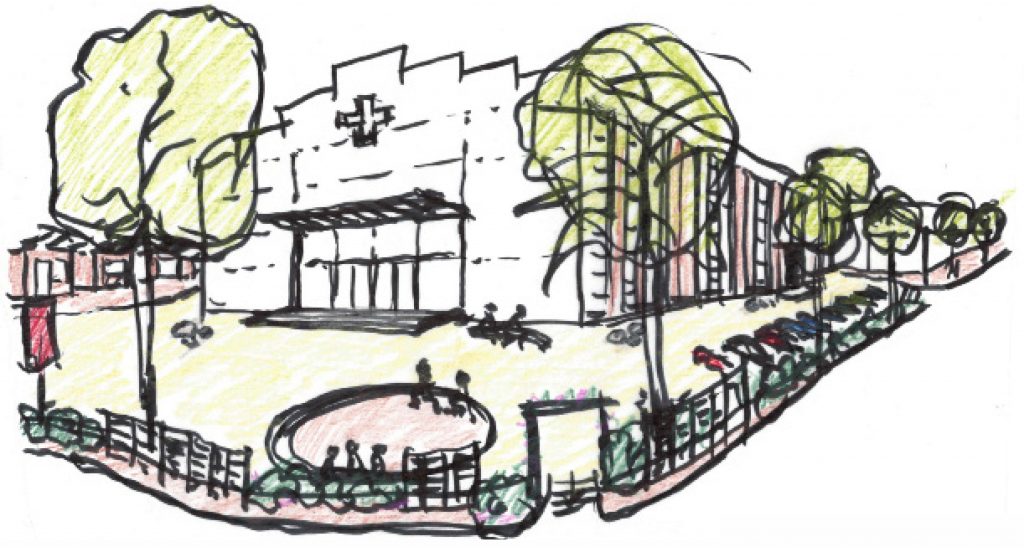
VISION
At first I want to speak about how I see the whole situation of the land and it’s intended use: So it should be more than only a church, it should be more a community centre. It should be based on sustainability, environmental protection, health … in sum of a place of regeneration, vitality and development.
A community centre which:
- fulfils all the necessities at first
- fits well into it’s surroundings but also
- has a unique and authentic form
- has an reasonable design to keep the cost low
- is mostly made from natural materials and with typical colours of the region
- doesn’t use to much techniques, like air conditioner because of the following costs
- has small places for coming together as in a beautiful garden
- can be an example for building new houses in the neighbourhood
For me it is important to visit a church with a harmonious atmosphere, because I want to forget the daily life and I want to concentrate for praying and meditating. The main thing to get a beautiful atmosphere is light in connection with the materials, colours of the walls and the benches …
- It should invite/ assemble believers and they should feel like being at home.
- It would be good to reach a warm-hearted place with a beautiful atmosphere
- to identify with,
- to get impulses for a better daily life,
- to activate new human resources.
PLANS
The answers of the questions at the top have consequences for the floor plans. I would propose:
- People come mostly from the west and so the main entrance to the site
- and to the church should be in the west.
- The site should be half open edged in the South and the West,
- e.g. with trees, bushes and partly with blinds …
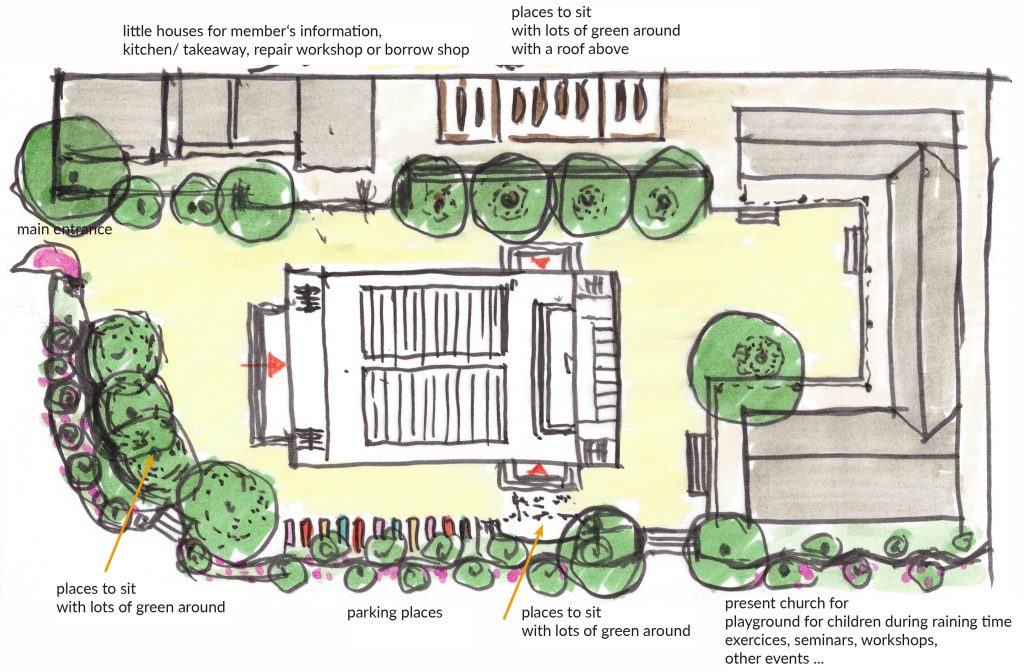
THE OUTSIDE OF THE BUILDING
The exterior views of the building also depend on the position of the floors and also the inside stairs. Therefore I enlarged the entrances too and added bigger stairs and roofs.
THE DIRECT SURROUNDINGS
For me one of the most important thing is to design the whole site. That means at first to define the main entrance for walkers and cars, to find the right places for parking, for places to sit and come together (They should have sunshades), for a playground …

Some little houses for general usenot only during the services:
- a kitchen for children care
- or luncheonette / takeaway
- a workshop for repairing everyday things / repair shop
- an office for information of the community members
Other points to consider can be the other houses on the land:
- how to design houses and gardens for healthier and better living
- how to design furniture
- how to grow vegetables and herbs,
- how to avoid plastics,
- how to sew
- how to use natural things like cotton bags for buying
- how to make pellets from organic waste for cooking.
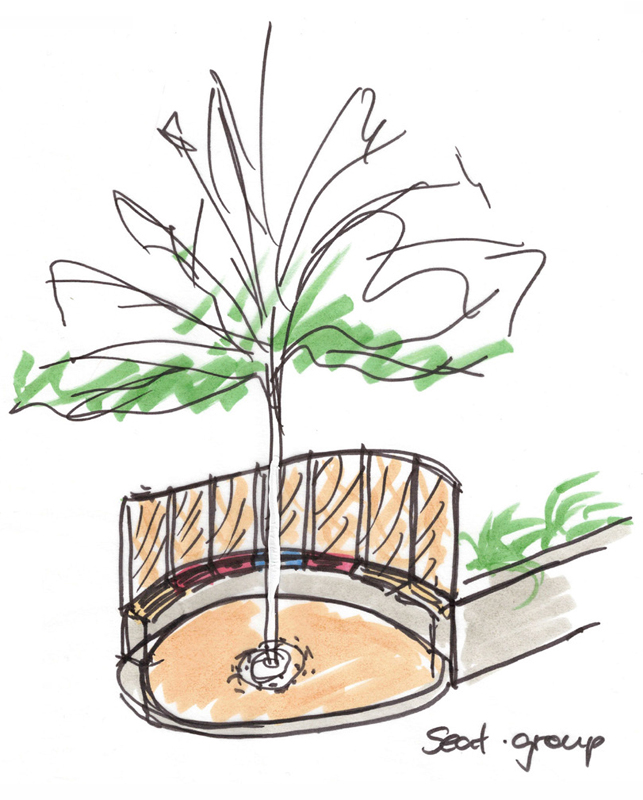
The use of the old church for
Saturday school during the raining time
playground during the raining time / nursery school
yoga and gym
exercise room
music school
workshops, like



